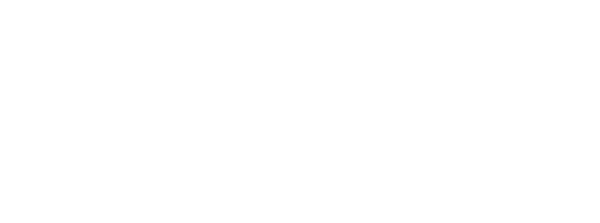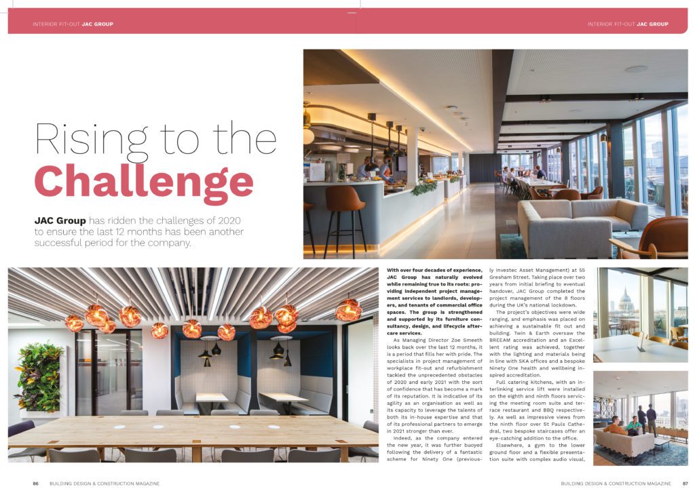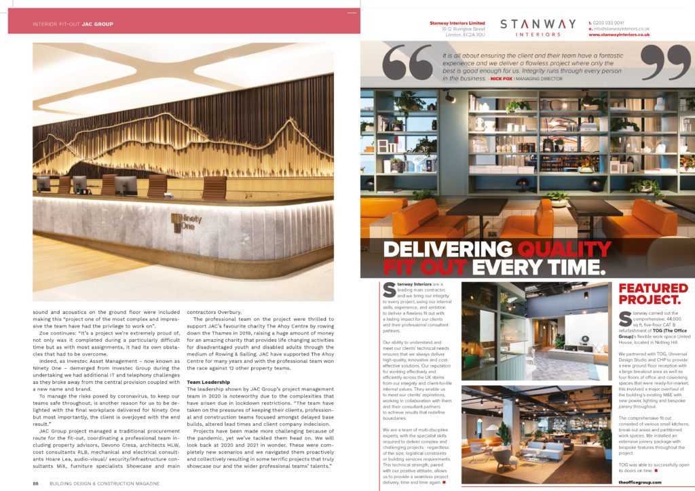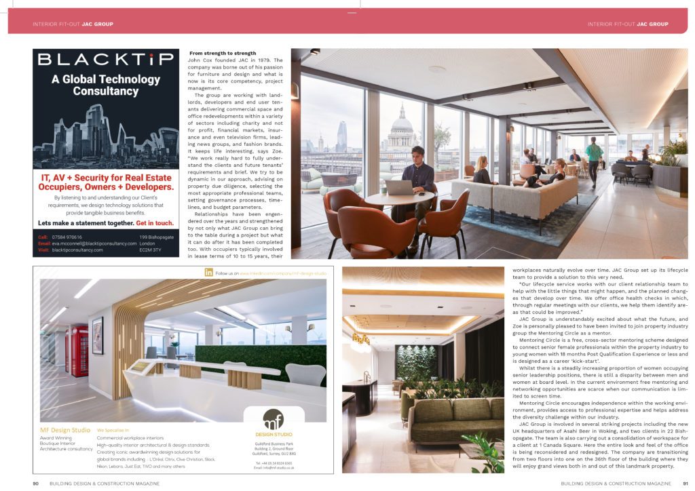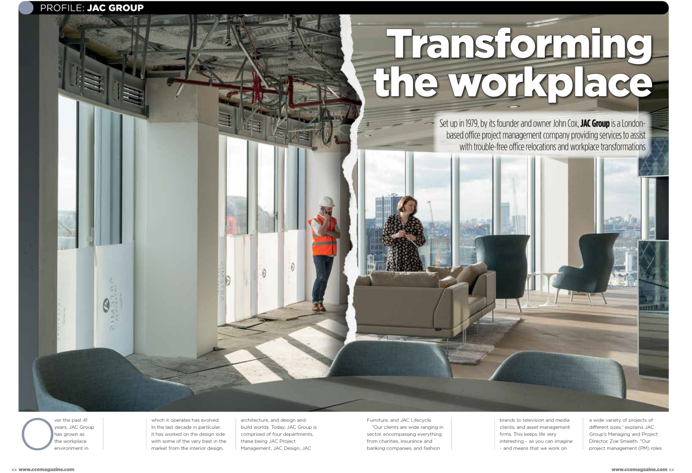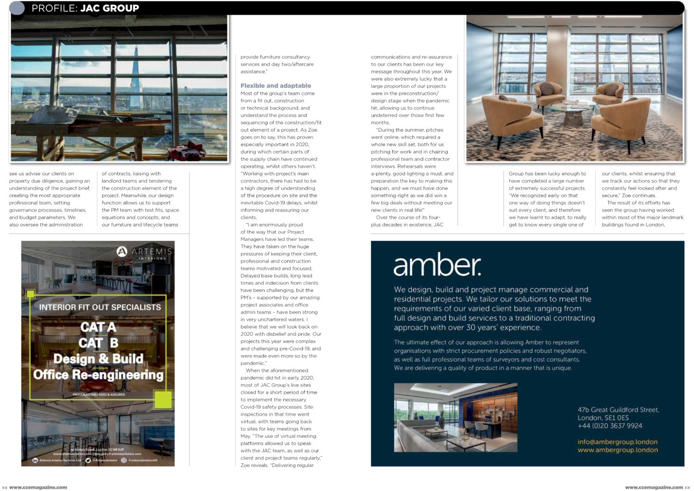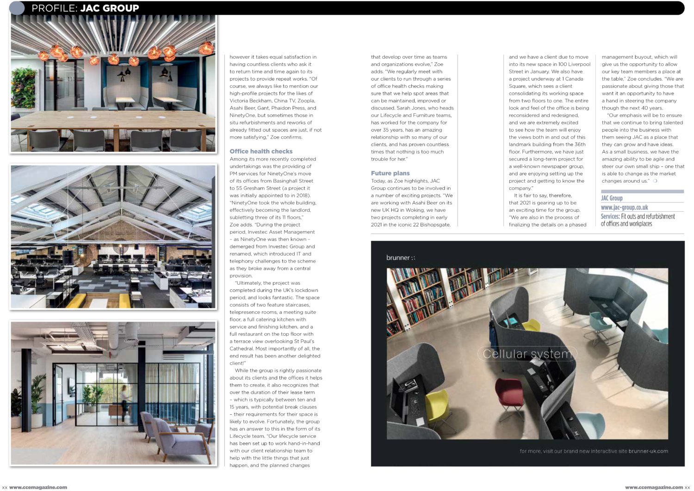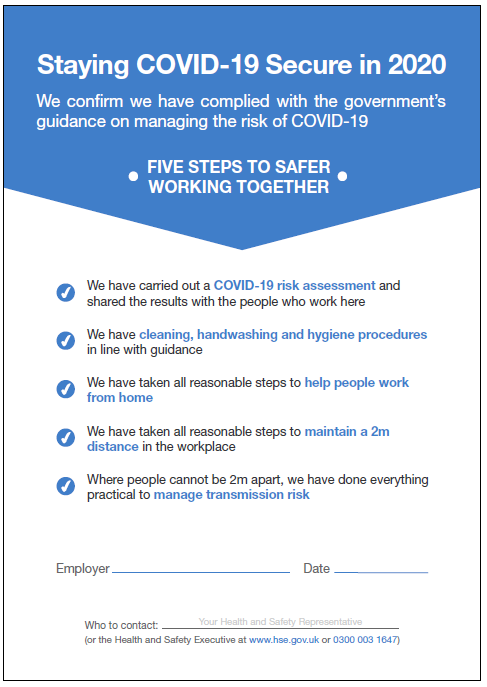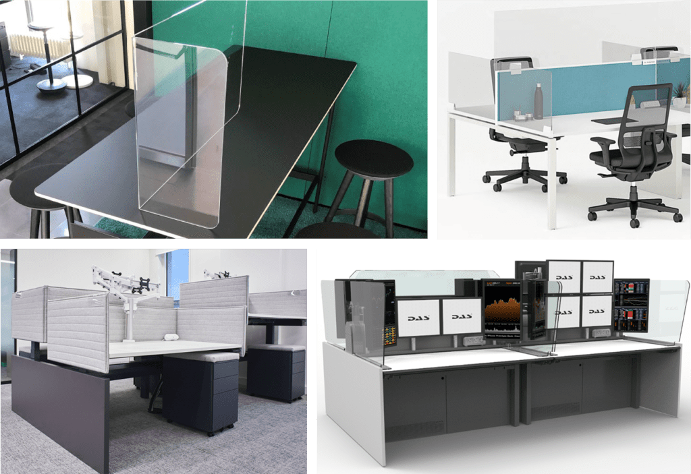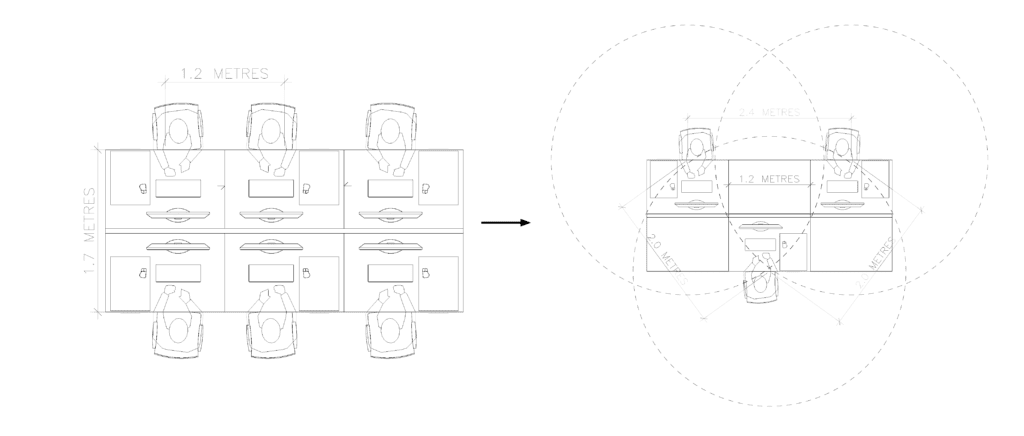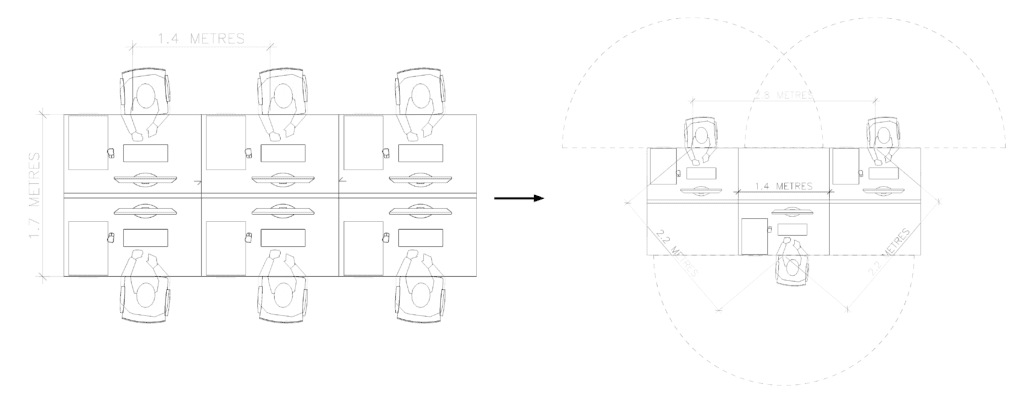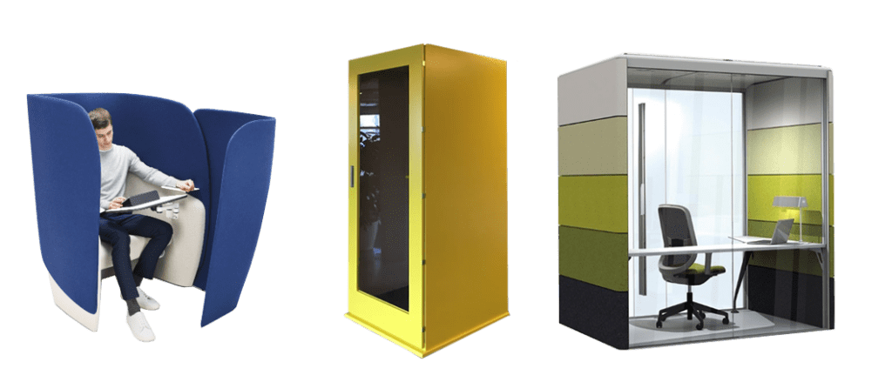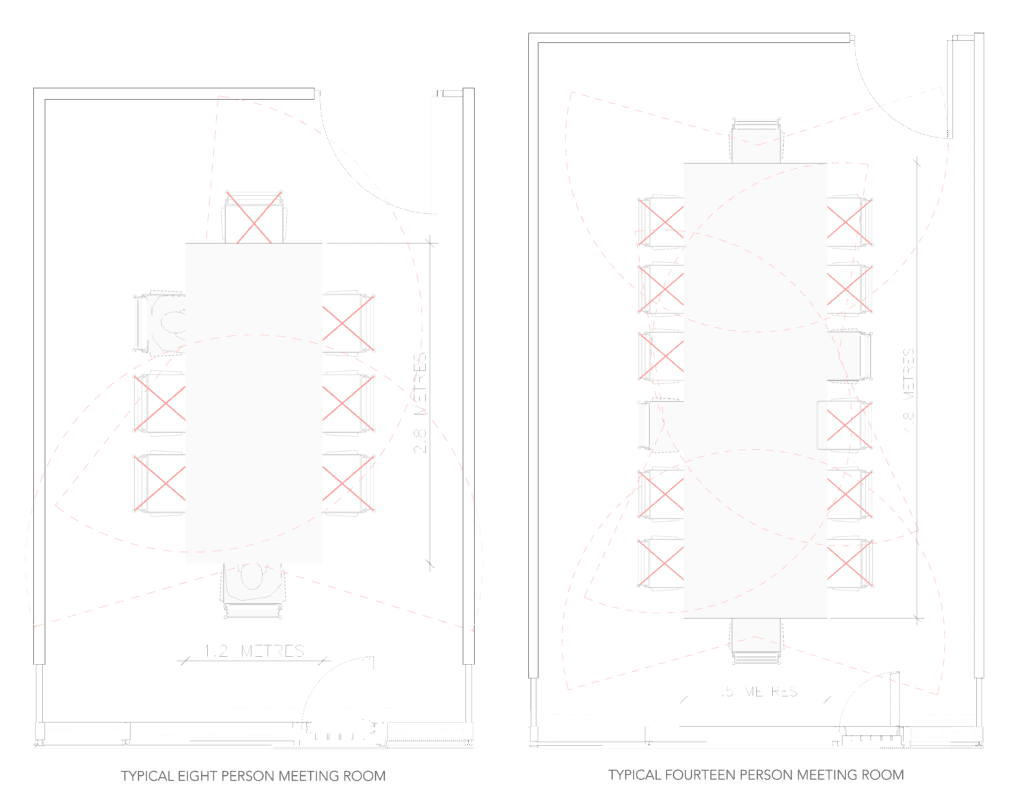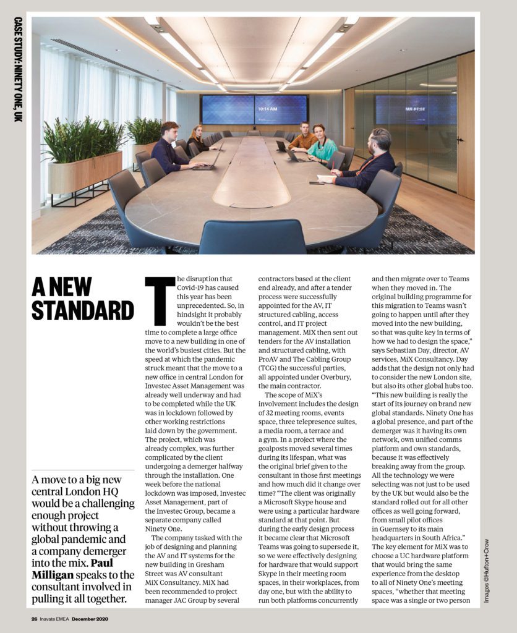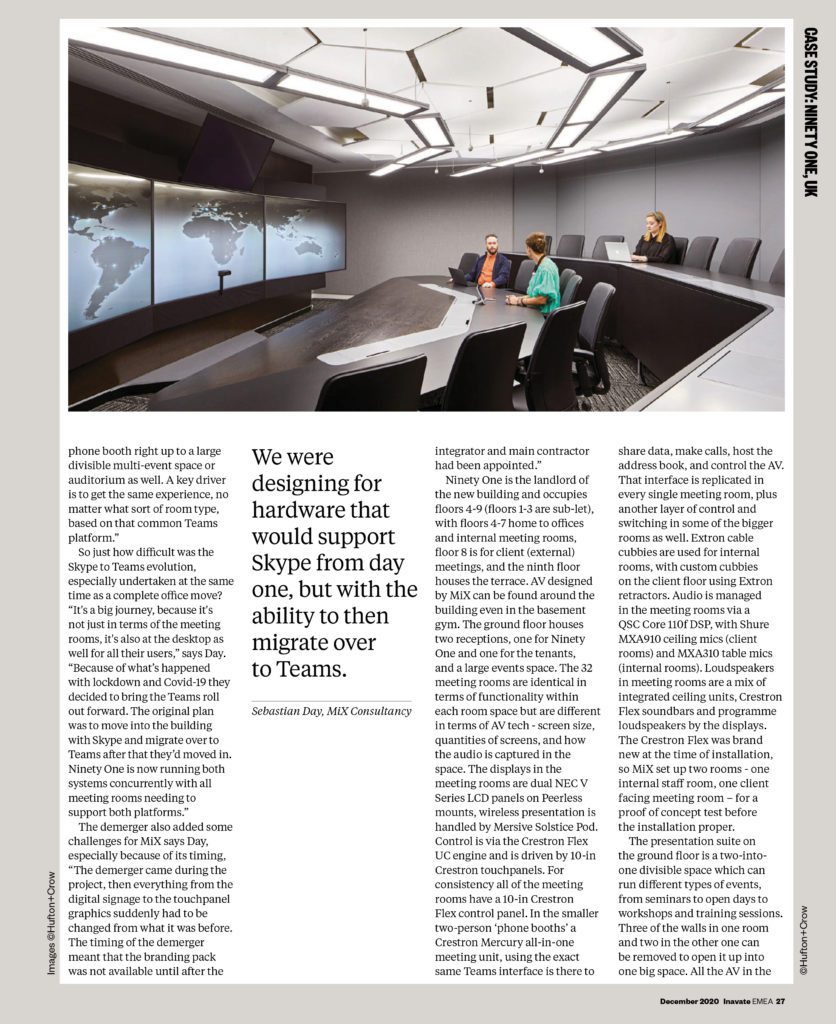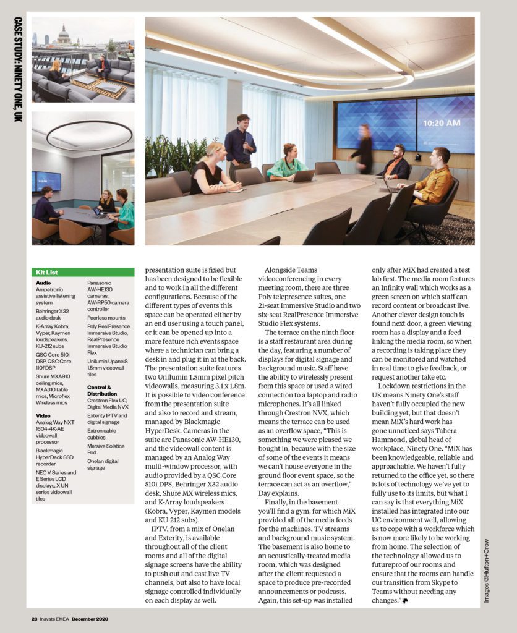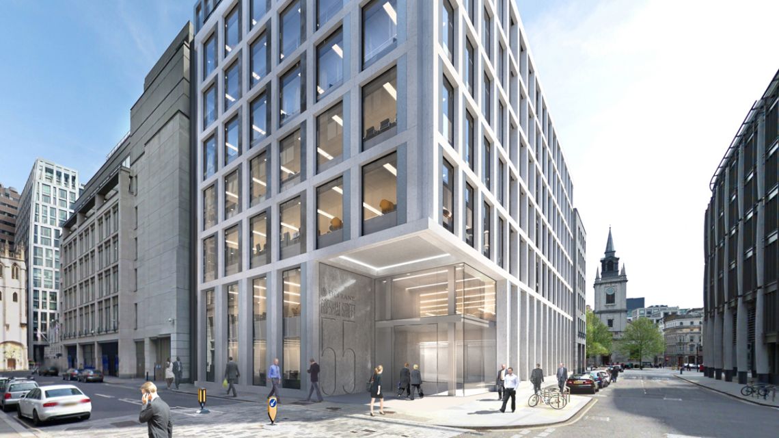Our Junior Project Associate Abi Olden takes a moment to write about one of her current projects and the challenges of 2020.
One of my major projects this year has involved assisting in managing the relocation and fit out of the new company headquarters of a specialist international (re)insurance broking and risk management group (currently operating one of the largest and most successful Lloyd’s broking operations in the speciality market sector) into the eagerly anticipated 22 Bishopsgate, taking 36,000 sq. ft over one and a half floors.
Currently in the early days of construction, there have been challenges in setting up site and working throughout the COVID-19 lockdown period, nevertheless, aided by the brilliant main contractor the project has managed to progress exceptionally throughout.
360° virtual site inspections and online MSTeams meetings were initially a pivotal part of keeping up to date but as restrictions currently ease, we are able to don our hard hats and high vis’ once again for physical site visits and meetings.
“Working alongside base build delays, ongoing commissioning and limited deliveries, a lot of our progress so far has been down to working with such a fabulous project team where communication is key”
Running a project within a building which, once complete, will house 57 office floors does not come without its own challenges. Working alongside base build delays, ongoing commissioning and limited deliveries, a lot of our progress so far has been down to working with a fabulous project team where communication really is key. Regular site visits, weekly project meetings and day to day contact with our onsite and building management team has kept us driving forward.
The stunning design consists of open plan areas, an impressive feature staircase and a café that will take advantage of the outstanding views 22 Bishopsgate has to offer. Although our project completion date may have been pushed back from that originally planned, we are eager for the coming months of construction, seeing the designs come to life and subsequently getting our client settled into their brand new office space.
